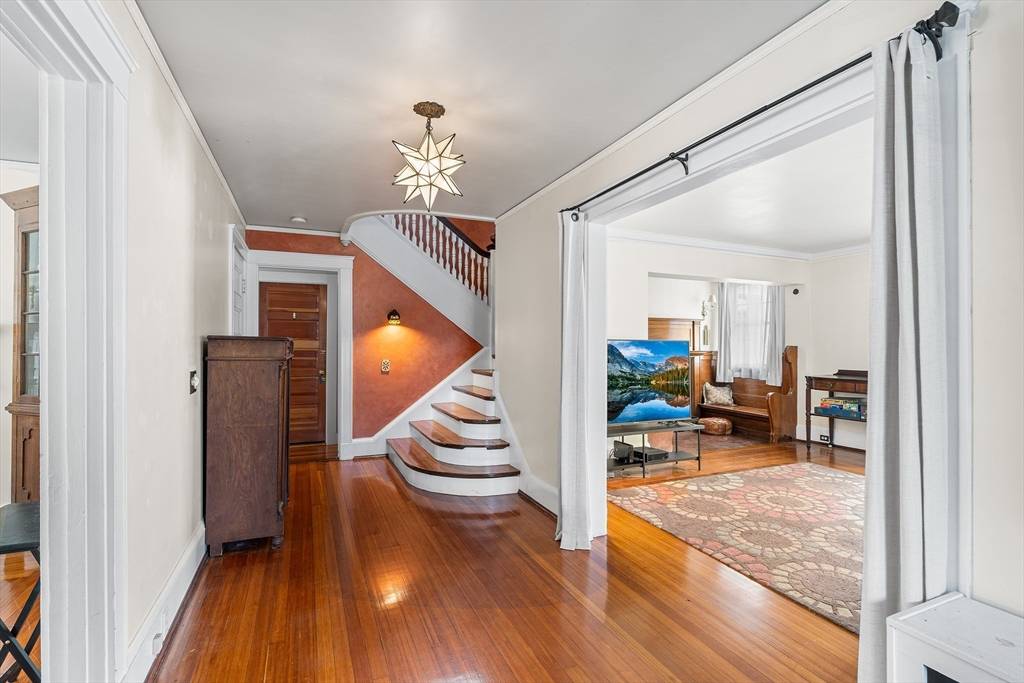24 Central St Somerville, MA 02143
6 Beds
4.5 Baths
3,796 SqFt
UPDATED:
Key Details
Property Type Single Family Home
Sub Type Single Family Residence
Listing Status Active
Purchase Type For Sale
Square Footage 3,796 sqft
Price per Sqft $684
MLS Listing ID 73387496
Style Victorian
Bedrooms 6
Full Baths 4
Half Baths 1
HOA Y/N false
Year Built 1890
Annual Tax Amount $18,053
Tax Year 2025
Lot Size 6,534 Sqft
Acres 0.15
Property Sub-Type Single Family Residence
Property Description
Location
State MA
County Middlesex
Zoning RB
Direction Use Gps
Rooms
Primary Bedroom Level Second
Dining Room Flooring - Wood
Interior
Heating Central
Cooling None
Flooring Wood
Fireplaces Number 3
Fireplaces Type Dining Room, Living Room, Master Bedroom
Exterior
Exterior Feature Porch, Patio - Enclosed, Fenced Yard
Garage Spaces 2.0
Fence Fenced
Community Features Public Transportation, Shopping, Park, Medical Facility, Highway Access, Public School, T-Station
Total Parking Spaces 2
Garage Yes
Building
Lot Description Corner Lot
Foundation Stone
Sewer Public Sewer
Water Public
Architectural Style Victorian
Schools
High Schools Somerville High
Others
Senior Community false
Virtual Tour https://www.youtube.com/watch?v=smm28ZGOCzg





