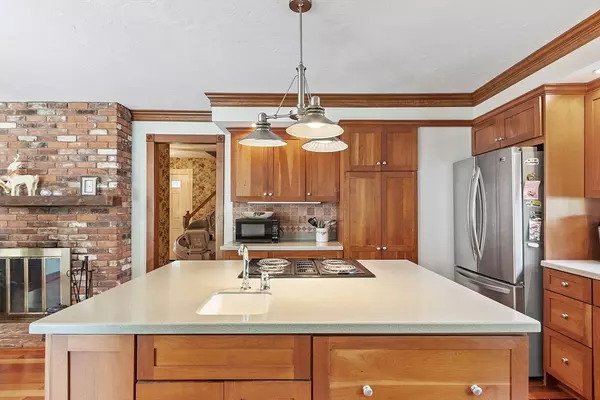
100 Houghton Rd. Princeton, MA 01541
3 Beds
2.5 Baths
2,691 SqFt
UPDATED:
Key Details
Property Type Single Family Home
Sub Type Single Family Residence
Listing Status Active Under Contract
Purchase Type For Sale
Square Footage 2,691 sqft
Price per Sqft $241
MLS Listing ID 73408870
Style Colonial
Bedrooms 3
Full Baths 2
Half Baths 1
HOA Y/N false
Year Built 1976
Annual Tax Amount $8,262
Tax Year 2025
Lot Size 2.100 Acres
Acres 2.1
Property Sub-Type Single Family Residence
Property Description
Location
State MA
County Worcester
Zoning Res
Direction Rt. 62 to Bullard - right on Houghton
Rooms
Family Room Flooring - Hardwood
Basement Full, Walk-Out Access, Interior Entry, Concrete, Unfinished
Primary Bedroom Level Second
Dining Room Flooring - Hardwood, Deck - Exterior, Exterior Access
Kitchen Flooring - Hardwood, Countertops - Stone/Granite/Solid, Kitchen Island, Open Floorplan, Recessed Lighting, Remodeled
Interior
Interior Features Countertops - Upgraded, Den, Office, Central Vacuum, High Speed Internet
Heating Baseboard, Electric Baseboard, Oil
Cooling Ductless
Flooring Wood, Tile, Carpet, Hardwood, Flooring - Hardwood
Fireplaces Number 1
Fireplaces Type Living Room
Appliance Water Heater, Range, Dishwasher, Refrigerator
Laundry Electric Dryer Hookup, Washer Hookup, First Floor
Exterior
Exterior Feature Porch - Enclosed, Deck, Patio
Garage Spaces 2.0
Community Features Stable(s), Conservation Area, Public School
Utilities Available for Electric Range, for Electric Dryer, Washer Hookup, Generator Connection
Roof Type Shingle
Total Parking Spaces 12
Garage Yes
Building
Lot Description Wooded
Foundation Concrete Perimeter
Sewer Private Sewer
Water Private
Architectural Style Colonial
Schools
Elementary Schools Thomas Prince
Middle Schools Thomas Prince
High Schools Wachusett
Others
Senior Community false
Virtual Tour https://vimeo.com/1102175368/4459767028?share=copy






