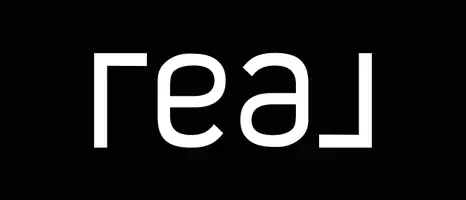
1353 Robeson St Fall River, MA 02720
5 Beds
2.5 Baths
3,116 SqFt
UPDATED:
Key Details
Property Type Single Family Home
Sub Type Single Family Residence
Listing Status Active
Purchase Type For Sale
Square Footage 3,116 sqft
Price per Sqft $240
MLS Listing ID 73430940
Style Colonial
Bedrooms 5
Full Baths 2
Half Baths 1
HOA Y/N false
Year Built 1900
Annual Tax Amount $5,738
Tax Year 2025
Lot Size 0.320 Acres
Acres 0.32
Property Sub-Type Single Family Residence
Property Description
Location
State MA
County Bristol
Zoning S
Direction Highland Ave to Robeson St Home is on the left.
Rooms
Basement Full, Interior Entry, Sump Pump, Concrete
Primary Bedroom Level Second
Dining Room Beamed Ceilings, Closet/Cabinets - Custom Built, Window(s) - Stained Glass, Lighting - Pendant, Lighting - Overhead
Kitchen Flooring - Stone/Ceramic Tile, Dining Area, Pantry, Countertops - Upgraded, Stainless Steel Appliances, Gas Stove, Lighting - Overhead
Interior
Heating Steam, Natural Gas
Cooling Central Air, Window Unit(s), 3 or More
Flooring Tile, Carpet, Hardwood
Fireplaces Number 3
Fireplaces Type Dining Room, Master Bedroom
Appliance Gas Water Heater, Range, Dishwasher, Disposal, Refrigerator, Range Hood
Laundry Pantry, Main Level, Electric Dryer Hookup, First Floor, Gas Dryer Hookup, Washer Hookup
Exterior
Exterior Feature Porch, Porch - Enclosed, Balcony, Rain Gutters, Garden
Community Features Public Transportation, Shopping, Park, Golf, Medical Facility, Highway Access, House of Worship, Private School, Public School, T-Station, University, Sidewalks
Utilities Available for Gas Range, for Gas Oven, for Gas Dryer, Washer Hookup
Roof Type Shingle,Rubber
Total Parking Spaces 8
Garage Yes
Building
Foundation Granite
Sewer Public Sewer
Water Public
Architectural Style Colonial
Others
Senior Community false
Virtual Tour https://www.tourvista.com/virtual-tour.php?id=37740&nocontact¬ours&noshare&nolinks






