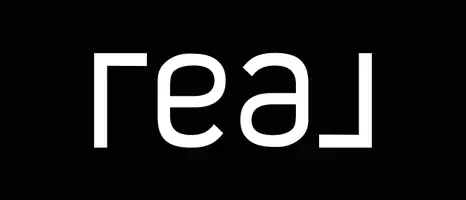
73 Orange St #2 Waltham, MA 02453
4 Beds
2 Baths
2,507 SqFt
UPDATED:
Key Details
Property Type Condo
Sub Type Condominium
Listing Status Active
Purchase Type For Sale
Square Footage 2,507 sqft
Price per Sqft $358
MLS Listing ID 73451407
Bedrooms 4
Full Baths 2
HOA Fees $300
Year Built 1900
Annual Tax Amount $3,900
Tax Year 2025
Property Sub-Type Condominium
Property Description
Location
State MA
County Middlesex
Zoning RB
Direction Moody St to Orange St. Please park on Orange St, not in complex.
Rooms
Basement Y
Primary Bedroom Level Third
Dining Room Ceiling Fan(s), Closet/Cabinets - Custom Built, Flooring - Hardwood, Open Floorplan, Lighting - Overhead
Kitchen Flooring - Stone/Ceramic Tile, Dining Area, Pantry, Countertops - Stone/Granite/Solid, Cabinets - Upgraded, Stainless Steel Appliances, Gas Stove
Interior
Interior Features Ceiling Fan(s), Attic Access, Open Floorplan, Lighting - Overhead, Closet, Lighting - Sconce, Bonus Room, Foyer, Mud Room
Heating Steam, Natural Gas, Electric, Ductless
Cooling Ductless
Flooring Tile, Carpet, Hardwood, Flooring - Hardwood, Flooring - Stone/Ceramic Tile
Appliance Range, Dishwasher, Disposal, Microwave, Refrigerator, Washer, Dryer, Plumbed For Ice Maker
Laundry Flooring - Stone/Ceramic Tile, Electric Dryer Hookup, Washer Hookup, Lighting - Overhead, Second Floor, In Unit
Exterior
Exterior Feature Balcony - Exterior, Porch, Balcony, Rain Gutters
Community Features Public Transportation, Shopping, Pool, Tennis Court(s), Park, Walk/Jog Trails, Medical Facility, Bike Path, Conservation Area, Highway Access, House of Worship, Private School, Public School, T-Station, University
Utilities Available for Gas Range, for Electric Dryer, Washer Hookup, Icemaker Connection
Roof Type Shingle
Total Parking Spaces 2
Garage No
Building
Story 3
Sewer Public Sewer
Water Public
Schools
Elementary Schools Whittemore
Middle Schools Mcdevitt
High Schools Waltham High
Others
Pets Allowed Yes w/ Restrictions
Senior Community false
Virtual Tour https://www.73orangest2.com/unbranded






