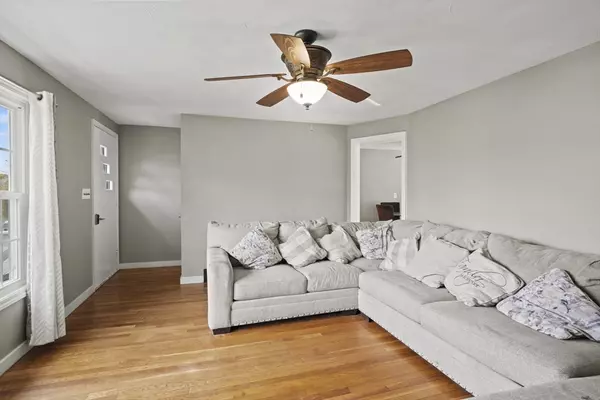
11 Venus Drive Shrewsbury, MA 01545
3 Beds
2 Baths
1,376 SqFt
UPDATED:
Key Details
Property Type Single Family Home
Sub Type Single Family Residence
Listing Status Active
Purchase Type For Sale
Square Footage 1,376 sqft
Price per Sqft $414
MLS Listing ID 73448625
Style Ranch
Bedrooms 3
Full Baths 2
HOA Y/N false
Year Built 1956
Annual Tax Amount $5,767
Tax Year 2025
Lot Size 0.290 Acres
Acres 0.29
Property Sub-Type Single Family Residence
Property Description
Location
State MA
County Worcester
Zoning RES B-
Direction Boylston Street to Hill Street to Mercury Drive to Venus Drive.
Rooms
Basement Full, Finished, Interior Entry, Concrete
Primary Bedroom Level First
Kitchen Ceiling Fan(s), Flooring - Hardwood, Flooring - Vinyl, Window(s) - Bay/Bow/Box, Dining Area, Deck - Exterior, Exterior Access, Slider
Interior
Interior Features Recessed Lighting, Bonus Room
Heating Forced Air, Oil
Cooling None
Flooring Tile, Vinyl, Laminate, Hardwood, Flooring - Stone/Ceramic Tile
Fireplaces Number 1
Fireplaces Type Living Room
Appliance Electric Water Heater, Water Heater
Laundry Electric Dryer Hookup, Washer Hookup
Exterior
Exterior Feature Deck - Wood, Patio, Hot Tub/Spa, Storage
Garage Spaces 1.0
Community Features Shopping, Park, Walk/Jog Trails, Private School, Public School
Utilities Available for Electric Range, for Electric Dryer, Washer Hookup
Roof Type Shingle
Total Parking Spaces 5
Garage Yes
Building
Lot Description Cleared, Level
Foundation Concrete Perimeter
Sewer Public Sewer
Water Public
Architectural Style Ranch
Others
Senior Community false
Virtual Tour https://www.tourvista.com/virtual-tour.php?id=38002&nocontact¬ours&noshare&nolinks






