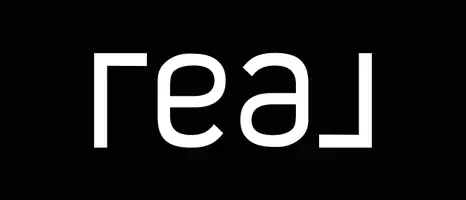$326,000
$319,000
2.2%For more information regarding the value of a property, please contact us for a free consultation.
481 Lower Jaffrey Rd Dublin, NH 03444
4 Beds
3 Baths
2,286 SqFt
Key Details
Sold Price $326,000
Property Type Single Family Home
Sub Type Single Family Residence
Listing Status Sold
Purchase Type For Sale
Square Footage 2,286 sqft
Price per Sqft $142
MLS Listing ID 72721016
Sold Date 10/29/20
Style Cape
Bedrooms 4
Full Baths 2
Half Baths 2
Year Built 2003
Annual Tax Amount $6,877
Tax Year 2019
Lot Size 2.000 Acres
Acres 2.0
Property Sub-Type Single Family Residence
Property Description
The best of country living! You'll love this 4 bedroom, 4 bath home w 1st floor Master Bedroom Suite. Enjoy the comfortable living room with dining area, the stainless steel kitchen with breakfast nook, & 1st floor laundry & mudroom. 3 spacious bedrooms, reading nook, a bonus room/potential bedroom, & a bath completes 2nd floor living area. You will like the private deck & patio; picture yourself enjoying nights around the chiminea looking up at the stars. A great place to spot the abundant wildlife. Family room/potential in-law suite in LL, equipped with bath & kitchen set-up; with both inside home & separate entrance. Radiant floor heating throughout LL. Recent improvements include new furnace, water heater, shed, & paved driveway. Large chicken coop perfect for fresh eggs & a taste of country living. With garage, large lawn, garden areas, & trees for privacy. Property has been well maintained & shows it. Seasonal views of Mt. Monadnock. Convenient commute to Fitchburg, Nashua, etc.
Location
State NH
County Cheshire
Zoning RU RUR
Direction Route 101 to south on Route 137 (Lower Jaffrey Road); property is about 2.25 miles down on left.
Rooms
Family Room Bathroom - Full, Exterior Access
Basement Full, Partially Finished, Walk-Out Access, Interior Entry
Primary Bedroom Level Main
Dining Room Flooring - Hardwood, Open Floorplan
Kitchen Flooring - Vinyl, Open Floorplan, Stainless Steel Appliances, Peninsula
Interior
Interior Features Closet, Bonus Room, Internet Available - Unknown
Heating Baseboard, Radiant, Oil, Electric, Wood, Wood Stove
Cooling None
Flooring Tile, Vinyl, Carpet, Hardwood, Flooring - Wall to Wall Carpet
Fireplaces Type Living Room
Appliance Range, Dishwasher, Microwave, Refrigerator, ENERGY STAR Qualified Refrigerator, Water Softener, Oil Water Heater, Utility Connections for Electric Range
Laundry Washer Hookup
Exterior
Exterior Feature Storage, Garden
Garage Spaces 1.0
Community Features Private School, Public School
Utilities Available for Electric Range, Washer Hookup, Generator Connection
Roof Type Shingle
Total Parking Spaces 8
Garage Yes
Building
Lot Description Wooded
Foundation Concrete Perimeter
Sewer Private Sewer
Water Private
Architectural Style Cape
Others
Senior Community false
Read Less
Want to know what your home might be worth? Contact us for a FREE valuation!

Our team is ready to help you sell your home for the highest possible price ASAP
Bought with Stephen Russo • Berkshire Hathaway HomeServices Verani Realty





