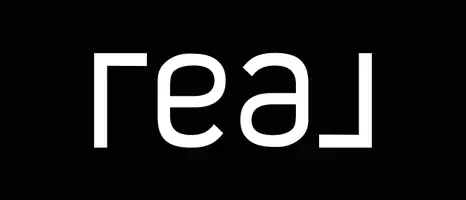$535,000
$499,000
7.2%For more information regarding the value of a property, please contact us for a free consultation.
1742 Commonwealth Ave #5 Boston, MA 02135
2 Beds
1 Bath
745 SqFt
Key Details
Sold Price $535,000
Property Type Condo
Sub Type Condominium
Listing Status Sold
Purchase Type For Sale
Square Footage 745 sqft
Price per Sqft $718
MLS Listing ID 73100292
Sold Date 06/08/23
Bedrooms 2
Full Baths 1
HOA Fees $490/mo
HOA Y/N true
Year Built 1940
Annual Tax Amount $4,031
Tax Year 2023
Lot Size 871 Sqft
Acres 0.02
Property Sub-Type Condominium
Property Description
Top floor updated two bed, one bath condominium with in unit laundry. Updated kitchen with modern cabinets, stainless steel appliances, granite counters, breakfast nook, gas stove, dishwasher, disposal, and microwave. High ceilings and hardwood floors throughout. Two large bedrooms including one with exposed brick and a large modern bathroom. If that wasn't enough this unit includes a large covered porch. Great location near Whole Foods, Cleveland Circle, Chestnut Hill, Boston College, and a short walk to vibrant Washington Square. Located by the Sutherland Green Line (B) stop and a short walk to the (C) & (D) trains. Street parking right out front no permit needed.
Location
State MA
County Suffolk
Area Brighton'S Cleveland Circle
Zoning CD
Direction Located on Commonwealth Ave between Kinross Road and Sutherland Road
Rooms
Basement N
Primary Bedroom Level Main, First
Kitchen Flooring - Stone/Ceramic Tile, Window(s) - Bay/Bow/Box, Countertops - Stone/Granite/Solid, Recessed Lighting, Stainless Steel Appliances
Interior
Heating Baseboard
Cooling Window Unit(s)
Flooring Hardwood
Appliance Range, Dishwasher, Disposal, Microwave, Refrigerator, Freezer, Washer, Dryer, Utility Connections for Gas Range, Utility Connections for Electric Dryer
Laundry Flooring - Hardwood, Main Level, First Floor, In Unit
Exterior
Community Features Public Transportation, Shopping, Pool, Tennis Court(s), Park, Walk/Jog Trails, Stable(s), Golf, Medical Facility, Laundromat, Highway Access, House of Worship, Private School, Public School, T-Station, University
Utilities Available for Gas Range, for Electric Dryer
Garage No
Building
Story 1
Sewer Public Sewer
Water Public
Others
Pets Allowed Yes
Senior Community false
Read Less
Want to know what your home might be worth? Contact us for a FREE valuation!

Our team is ready to help you sell your home for the highest possible price ASAP
Bought with Gundersheim Group Real Estate • Real Broker MA, LLC





