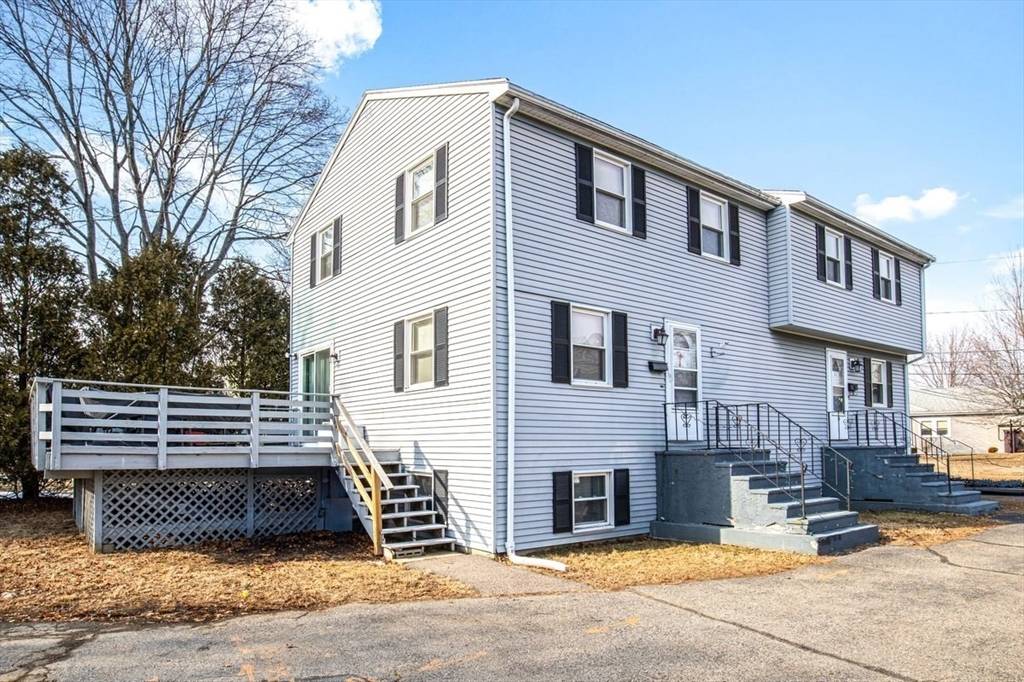$803,000
$750,000
7.1%For more information regarding the value of a property, please contact us for a free consultation.
24 - 26 Mcalee Ave Framingham, MA 01702
4 Beds
4 Baths
3,496 SqFt
Key Details
Sold Price $803,000
Property Type Multi-Family
Sub Type 2 Family - 2 Units Side by Side
Listing Status Sold
Purchase Type For Sale
Square Footage 3,496 sqft
Price per Sqft $229
MLS Listing ID 73341374
Sold Date 04/18/25
Bedrooms 4
Full Baths 3
Half Baths 2
Year Built 1970
Annual Tax Amount $8,181
Tax Year 2024
Lot Size 8,712 Sqft
Acres 0.2
Property Sub-Type 2 Family - 2 Units Side by Side
Property Description
OFFER DEADLINE MONDAY 3/10/25 at 8pm. Please make offers good for 24hours. ****WELCOME TO 24 McALEE AVE**** This is a TREMENDOUS OPPORTUNITY! Nicely maintained side by side 2 family with many updates, Both units are in excellent move in condition and heated by gas and electric. First floors have nice large kitchen, living room, dining room, family room and bathroom. Second floors have two beds with full baths. Both units have wood decks, finished lower levels, in unit laundry and plenty of off street parking. Good location near commuter rail to Boston. This is a great chance to own while creating some cash flow! Buyers can easily make this a family home with supplemental income, or seize the opportunity to become an investor in Framingham's desirable rental market.
Location
State MA
County Middlesex
Zoning res
Direction Rt 126 / Hollis St to McAlee Ave
Rooms
Basement Full
Interior
Interior Features Ceiling Fan(s), Storage, Bathroom With Tub & Shower, Remodeled, Slider, Bathroom with Shower Stall, Living Room, Dining Room, Kitchen, Family Room, Laundry Room
Heating Forced Air, Natural Gas, Electric
Cooling Central Air, Window Unit(s)
Flooring Wood, Tile, Carpet, Hardwood, Stone/Ceramic Tile
Appliance Range, Oven, Dishwasher, Disposal, Microwave, Refrigerator, Washer, Dryer, Freezer
Laundry Washer Hookup, Dryer Hookup, Electric Dryer Hookup
Exterior
Exterior Feature Balcony/Deck
Community Features Public Transportation, Shopping
Utilities Available for Electric Range, for Electric Dryer, Washer Hookup
Roof Type Shingle
Total Parking Spaces 4
Garage No
Building
Lot Description Cleared
Story 6
Foundation Concrete Perimeter
Sewer Public Sewer
Water Public
Others
Senior Community false
Acceptable Financing Contract
Listing Terms Contract
Read Less
Want to know what your home might be worth? Contact us for a FREE valuation!

Our team is ready to help you sell your home for the highest possible price ASAP
Bought with Peng Huo • RE/MAX Executive Realty





