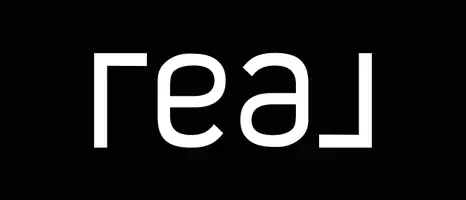$815,000
$769,000
6.0%For more information regarding the value of a property, please contact us for a free consultation.
123 Selwyn Street #2 Boston, MA 02131
4 Beds
2 Baths
1,786 SqFt
Key Details
Sold Price $815,000
Property Type Condo
Sub Type Condominium
Listing Status Sold
Purchase Type For Sale
Square Footage 1,786 sqft
Price per Sqft $456
MLS Listing ID 73340723
Sold Date 04/25/25
Bedrooms 4
Full Baths 2
HOA Fees $250/mo
Year Built 1900
Tax Year 2025
Property Sub-Type Condominium
Property Description
****Offer deadline Monday 3/10 at 3pm**** Welcome to 123 Selwyn St, Unit 2! This stunning Philadelphia-style 2-Level Condo features 7-rooms, 4-beds, 2-baths w/ close to 1,800 sq ft of living space! This penthouse unit perfectly blends quality craftsmanship with modern comforts. Situated in a prime Roslindale neighborhood, minutes from Roslindale Village & West Roxbury's Centre St. Key Features: First Floor: Modern kitchen with granite counters, island, stainless steel appliances, and large pantry. Gorgeous new bathroom, bedroom/office, and open concept living room and dining rooms. Second Floor: 3 spacious bedrooms with generous closet space, full bath, and in-unit laundry. Additional Highlights: High ceilings, hardwood floors, built-in cabinetry, private rear deck, deeded storage in the basement, and 2 off-street parking spaces. Location: Close to parks, bus lines, commuter rail to Boston, shopping, and dining options. This unit is a true gem—don't miss out!
Location
State MA
County Suffolk
Area Roslindale
Zoning RES
Direction Centre St to Knoll St to Selwyn St
Rooms
Basement Y
Primary Bedroom Level Second
Dining Room Flooring - Hardwood
Kitchen Flooring - Hardwood, Pantry, Countertops - Stone/Granite/Solid
Interior
Heating Forced Air, Natural Gas
Cooling Central Air
Flooring Tile, Hardwood
Appliance Range, Dishwasher, Disposal, Microwave, Refrigerator
Laundry Third Floor, In Unit
Exterior
Utilities Available for Gas Range
Roof Type Shingle
Total Parking Spaces 2
Garage No
Building
Story 2
Sewer Public Sewer
Water Public
Schools
Elementary Schools Bps
Middle Schools Bps
High Schools Bps
Others
Pets Allowed Unknown
Senior Community false
Read Less
Want to know what your home might be worth? Contact us for a FREE valuation!

Our team is ready to help you sell your home for the highest possible price ASAP
Bought with Brian Byrnes • City Residential Boston





