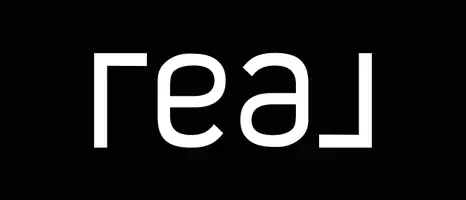$420,000
$439,900
4.5%For more information regarding the value of a property, please contact us for a free consultation.
517 Ideal Ln #501 Ludlow, MA 01056
2 Beds
2 Baths
1,500 SqFt
Key Details
Sold Price $420,000
Property Type Condo
Sub Type Condominium
Listing Status Sold
Purchase Type For Sale
Square Footage 1,500 sqft
Price per Sqft $280
MLS Listing ID 73370775
Sold Date 06/20/25
Bedrooms 2
Full Baths 2
HOA Fees $501/mo
Year Built 2008
Annual Tax Amount $6,057
Tax Year 2025
Property Sub-Type Condominium
Property Description
Looking for an ideal home? Look no further as this beautiful move-in ready home offers single floor living, an open floor plan,& no yard maintenance.This ranch-style, end unit condo is a rare find that features 1500 sq ft of living space,2 bdrm,2 full baths & 2 car garage. As you enter inside you'll be impressed by high ceilings, gleaming hardwood floors throughout & a spacious open floor plan that blends the living, dining, & kitchen areas. The LR greets you w a cozy gas fireplace.The kitchen boasts granite counters, beautiful maple cabinetry, a large island/breakfast bar & SS appliances.Retreat to the primary bdrm to find a large walk-in closet & en suite bath w walk-in shower.Need more space? The basement & attic areas offer expansion opportunity for perhaps a 3rd bdrm, great room, gaming etc. Head outdoors & find a private deck & yard perfect for entertaining & relaxing.Conveniently located just minutes from I-90 & shopping. Don't miss your chance to make this rare home yours!
Location
State MA
County Hampden
Zoning RES B
Direction Center St (Route 21) to Ideal Ln or Chapin St to Adams St to Ideal Ln; GPS Friendly
Rooms
Basement Y
Primary Bedroom Level First
Dining Room Flooring - Hardwood, Balcony / Deck, Open Floorplan, Slider
Kitchen Flooring - Hardwood, Countertops - Stone/Granite/Solid, Kitchen Island, Breakfast Bar / Nook, Cabinets - Upgraded, Exterior Access, Open Floorplan, Stainless Steel Appliances, Gas Stove
Interior
Interior Features Central Vacuum
Heating Central, Natural Gas
Cooling Central Air
Flooring Tile, Hardwood
Fireplaces Number 1
Fireplaces Type Living Room
Appliance Range, Dishwasher, Disposal, Microwave, Refrigerator, Washer, Dryer
Laundry Closet - Walk-in, Flooring - Hardwood, Lighting - Overhead, First Floor, In Unit
Exterior
Exterior Feature Deck - Composite, Rain Gutters, Sprinkler System
Garage Spaces 2.0
Community Features Public Transportation, Shopping, Highway Access
Utilities Available for Gas Range
Waterfront Description Lake/Pond,Walk to,1/10 to 3/10 To Beach,Beach Ownership(Public)
Roof Type Shingle
Total Parking Spaces 4
Garage Yes
Building
Story 1
Sewer Public Sewer
Water Public
Others
Senior Community false
Read Less
Want to know what your home might be worth? Contact us for a FREE valuation!

Our team is ready to help you sell your home for the highest possible price ASAP
Bought with Brendan Hanna • Coldwell Banker Realty - Western MA





