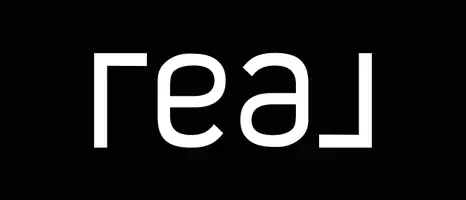$375,000
$380,000
1.3%For more information regarding the value of a property, please contact us for a free consultation.
102 Starling Rd Springfield, MA 01119
3 Beds
2 Baths
1,775 SqFt
Key Details
Sold Price $375,000
Property Type Single Family Home
Sub Type Single Family Residence
Listing Status Sold
Purchase Type For Sale
Square Footage 1,775 sqft
Price per Sqft $211
MLS Listing ID 73338182
Sold Date 07/11/25
Style Split Entry
Bedrooms 3
Full Baths 2
HOA Y/N false
Year Built 1996
Annual Tax Amount $4,664
Tax Year 2024
Lot Size 8,712 Sqft
Acres 0.2
Property Sub-Type Single Family Residence
Property Description
Welcome to this beautifully updated home in the desirable Sixteen Acres neighborhood! Featuring an open-concept living with hardwood floors and an expansive picture window that flows into the updated kitchen with SS appliances. Make your way through the kitchen's sliding doors onto a brand-new composite deck overlooking an enclosed fenced yard- ideal for entertaining and relaxation. The lower level offers additional gathering space, complete with an electric fireplace and a convenient full bath. Upstairs, you'll find three comfortable bedrooms and a stunning spa-like bathroom featuring a marble top vanity, tiled tub and shower, and a bluetooth fan and sound system for added luxury. Need extra space? The finished basement includes a bonus room perfect for a home office, guests, or playroom. Seller states major updates include NEW ROOF, deck and fence ('24), water heater('23), HVAC('16), kitchen/ bath('18), giving you peace of mind for years to come! Schedule your showing today!!
Location
State MA
County Hampden
Zoning R1
Direction Off of Bolton St.
Rooms
Family Room Bathroom - Full, Flooring - Laminate, Exterior Access, Remodeled
Basement Full, Partially Finished, Bulkhead, Concrete
Primary Bedroom Level Second
Kitchen Flooring - Stone/Ceramic Tile, Dining Area, Kitchen Island, Cabinets - Upgraded, Deck - Exterior, Exterior Access, Open Floorplan, Stainless Steel Appliances
Interior
Interior Features Closet, Bonus Room
Heating Forced Air, Natural Gas
Cooling Central Air
Flooring Tile, Carpet, Laminate, Hardwood, Flooring - Wall to Wall Carpet
Fireplaces Number 1
Fireplaces Type Family Room
Appliance Gas Water Heater, Water Heater, Range, Dishwasher, Disposal, Refrigerator, Washer, Dryer
Laundry Electric Dryer Hookup, Washer Hookup, Sink, In Basement
Exterior
Exterior Feature Deck - Composite, Storage, Fenced Yard
Fence Fenced/Enclosed, Fenced
Utilities Available for Electric Dryer, Washer Hookup
Roof Type Shingle
Total Parking Spaces 3
Garage No
Building
Foundation Concrete Perimeter
Sewer Public Sewer
Water Public
Architectural Style Split Entry
Others
Senior Community false
Read Less
Want to know what your home might be worth? Contact us for a FREE valuation!

Our team is ready to help you sell your home for the highest possible price ASAP
Bought with Non Member • Non Member Office





