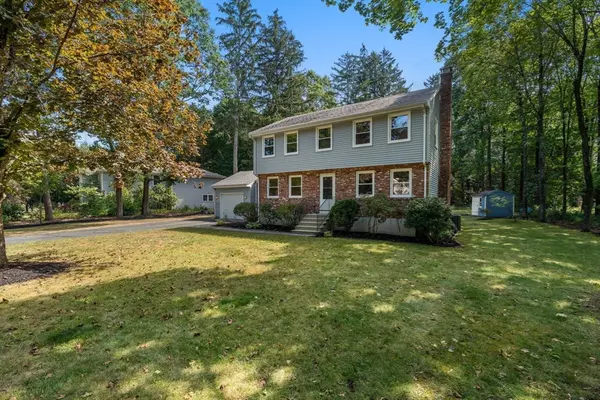$1,139,000
$1,219,000
6.6%For more information regarding the value of a property, please contact us for a free consultation.
20 Selfridge Road Bedford, MA 01730
4 Beds
2.5 Baths
2,151 SqFt
Key Details
Sold Price $1,139,000
Property Type Single Family Home
Sub Type Single Family Residence
Listing Status Sold
Purchase Type For Sale
Square Footage 2,151 sqft
Price per Sqft $529
MLS Listing ID 73429461
Sold Date 11/06/25
Style Colonial
Bedrooms 4
Full Baths 2
Half Baths 1
HOA Y/N false
Year Built 1981
Annual Tax Amount $10,891
Tax Year 2025
Lot Size 0.750 Acres
Acres 0.75
Property Sub-Type Single Family Residence
Property Description
Welcome to this impeccably maintained 4 bedroom 2.5 bathroom Colonial nestled on .75 acres in a sought-after neighborhood. This home has it all with gleaming hardwood floors throughout, freshly painted interior, central a/c and a backyard oasis. The spacious layout includes a bright and open eat-in kitchen, dining area perfect for entertaining, living room w/ fireplace, glorious heated sunroom overlooking a serene setting and a bathroom with laundry. Upstairs, a primary suite with walk-in closet and renovated bath, three additional bedrooms offering flexibility and a renovated bath w/ radiant heat flooring. Finished lower level bonus room. Outdoors includes a generous backyard for outdoor activities, gardening or just relaxing in a private setting. Enjoy a detached oversized one car garage. Excellent location near top-rated schools, shopping and major commuting routes. Nature abounds just steps to the reformatory trail and nearby Great Meadows nature reserve. This home is must see.
Location
State MA
County Middlesex
Zoning res
Direction Concord Road (Rt. 62) to Warren, left onto Selfridge.
Rooms
Family Room Flooring - Hardwood, Recessed Lighting, Remodeled, Slider
Basement Full, Finished, Bulkhead, Sump Pump
Primary Bedroom Level Second
Dining Room Flooring - Hardwood, Lighting - Overhead
Kitchen Window(s) - Bay/Bow/Box, Deck - Exterior, Open Floorplan, Recessed Lighting, Stainless Steel Appliances
Interior
Heating Baseboard, Radiant, Oil
Cooling Central Air
Flooring Hardwood
Fireplaces Number 1
Fireplaces Type Living Room
Appliance Water Heater, Range, Dishwasher, Disposal, Refrigerator, Washer, Dryer, Range Hood
Laundry First Floor, Electric Dryer Hookup, Washer Hookup
Exterior
Exterior Feature Deck, Patio, Covered Patio/Deck, Rain Gutters, Storage, Screens
Garage Spaces 1.0
Community Features Shopping, Pool, Tennis Court(s), Park, Walk/Jog Trails, Stable(s), Golf, Medical Facility, Laundromat, Bike Path, Conservation Area, Highway Access, House of Worship, Private School, Public School
Utilities Available for Electric Range, for Electric Dryer, Washer Hookup
Roof Type Shingle
Total Parking Spaces 5
Garage Yes
Building
Lot Description Level
Foundation Concrete Perimeter
Sewer Public Sewer
Water Public
Architectural Style Colonial
Schools
Elementary Schools Davis/Lane
Middle Schools John Glenn
High Schools Bedford High
Others
Senior Community false
Read Less
Want to know what your home might be worth? Contact us for a FREE valuation!

Our team is ready to help you sell your home for the highest possible price ASAP
Bought with Lee Pagani • Coldwell Banker Realty - Wellesley






