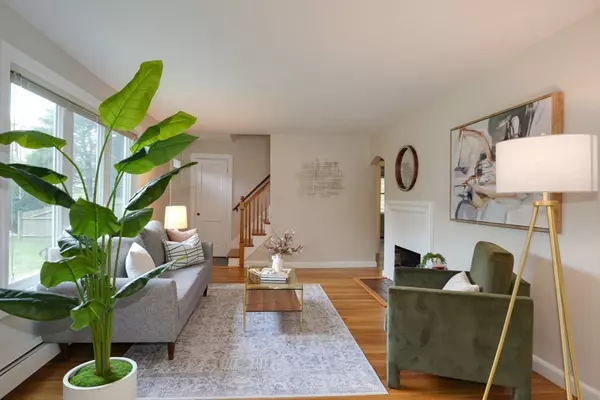$892,500
$859,900
3.8%For more information regarding the value of a property, please contact us for a free consultation.
88 Hancock St Bedford, MA 01730
4 Beds
2 Baths
1,564 SqFt
Key Details
Sold Price $892,500
Property Type Single Family Home
Sub Type Single Family Residence
Listing Status Sold
Purchase Type For Sale
Square Footage 1,564 sqft
Price per Sqft $570
MLS Listing ID 73438305
Sold Date 11/06/25
Style Cape
Bedrooms 4
Full Baths 2
HOA Y/N false
Year Built 1950
Annual Tax Amount $9,018
Tax Year 2025
Lot Size 0.260 Acres
Acres 0.26
Property Sub-Type Single Family Residence
Property Description
Welcome home to this pristine Cape, where comfort, style, & easy living come together. A sun-splashed open-concept main level with a cozy fireplace flows seamlessly into a kitchen boasting granite counters - creating the perfect setting for both everyday living & entertaining. Gleaming hardwood floors & fresh paint enhance the bright & inviting feel throughout. Upstairs, oversized bedrooms, a full bath, and thoughtful storage—including both linen and cedar closets—offer space and convenience. The main level features two additional bedrooms and a renovated ¾ bath, ideal for flexible first-floor living, a home office, or guest retreat. Step outside to a beautiful deck overlooking a flat, level yard—perfect for summer gatherings, gardening, or simply relaxing outdoors. A one-car garage adds convenience, while the dry lower level with excellent ceiling height holds endless potential. Truly move-in ready -- this home invites you to settle in and enjoy from day one.
Location
State MA
County Middlesex
Zoning C
Direction Great Rd to Springs Rd to Hancock
Rooms
Basement Full, Garage Access, Sump Pump, Unfinished
Primary Bedroom Level Second
Dining Room Flooring - Hardwood, Open Floorplan, Lighting - Overhead
Kitchen Ceiling Fan(s), Flooring - Hardwood, Countertops - Stone/Granite/Solid, Lighting - Overhead
Interior
Interior Features Ceiling Fan(s), Open Floorplan, Sitting Room
Heating Baseboard, Natural Gas
Cooling None
Flooring Wood, Tile, Carpet, Flooring - Hardwood
Fireplaces Number 1
Fireplaces Type Living Room
Appliance Range, Dishwasher, Microwave, Refrigerator
Laundry Sink, In Basement
Exterior
Exterior Feature Balcony / Deck, Deck, Rain Gutters, Professional Landscaping
Garage Spaces 1.0
Community Features Shopping, Highway Access
Roof Type Shingle
Total Parking Spaces 4
Garage Yes
Building
Foundation Block
Sewer Public Sewer
Water Public
Architectural Style Cape
Schools
Elementary Schools Davis
Middle Schools John Glenn Middle School
High Schools Bedford High School
Others
Senior Community false
Read Less
Want to know what your home might be worth? Contact us for a FREE valuation!

Our team is ready to help you sell your home for the highest possible price ASAP
Bought with The Closers Team - Jason, Kayla & Michael • Realty Executives Boston West






