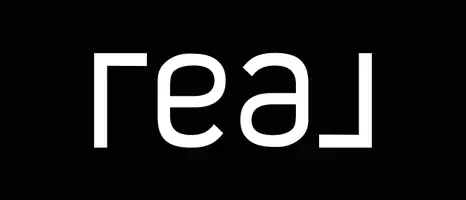$600,000
$599,900
For more information regarding the value of a property, please contact us for a free consultation.
29 Martin Ter Dracut, MA 01826
5 Beds
2 Baths
1,866 SqFt
Key Details
Sold Price $600,000
Property Type Single Family Home
Sub Type Single Family Residence
Listing Status Sold
Purchase Type For Sale
Square Footage 1,866 sqft
Price per Sqft $321
MLS Listing ID 73433753
Sold Date 11/07/25
Style Cape
Bedrooms 5
Full Baths 2
HOA Y/N false
Year Built 1960
Annual Tax Amount $4,209
Tax Year 2025
Lot Size 10,890 Sqft
Acres 0.25
Property Sub-Type Single Family Residence
Property Description
Offer deadline: Sunday, September 28th by 8:00 PM. Discover your dream home in a desirable neighborhood, offering peace and convenience. This stunning property features all-new electrical, Roof, hvac and plumbing systems for a worry-free investment. Enjoy modern appliances, a finished basement for extra living space, and a luxurious master suite for ultimate relaxation. The home boasts two spacious, beautifully designed bathrooms and an expansive yard perfect for outdoor activities. Located minutes from tax-free New Hampshire and major highways, it provides easy access to shopping, dining, Dracut High School, and more. With a new gas central heating and cooling system ensuring energy efficiency, this home blends modern convenience with classic charm—don't miss your chance to own it!
Location
State MA
County Middlesex
Zoning R1
Direction Lakeview Ave to Martin Terrrace
Rooms
Basement Finished
Interior
Heating Central, Natural Gas
Cooling Central Air
Flooring Vinyl
Appliance Electric Water Heater, Range, Dishwasher, Disposal, Microwave, Refrigerator
Laundry Electric Dryer Hookup, Washer Hookup
Exterior
Community Features Public Transportation, Shopping, Park, Walk/Jog Trails, Medical Facility, Laundromat, Bike Path, Highway Access, Private School, Public School, University
Utilities Available for Gas Range, for Electric Dryer, Washer Hookup
Waterfront Description Lake/Pond,River,3/10 to 1/2 Mile To Beach
Roof Type Shingle
Total Parking Spaces 4
Garage No
Building
Foundation Concrete Perimeter
Sewer Public Sewer
Water Public
Architectural Style Cape
Schools
Elementary Schools Brookside Elementary School
Middle Schools Justus C. Richardson Middle
High Schools Dracut High
Others
Senior Community false
Read Less
Want to know what your home might be worth? Contact us for a FREE valuation!

Our team is ready to help you sell your home for the highest possible price ASAP
Bought with Edouard Joseph • Advanced Realty Company






