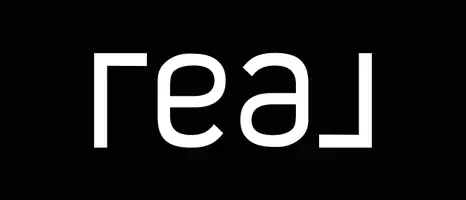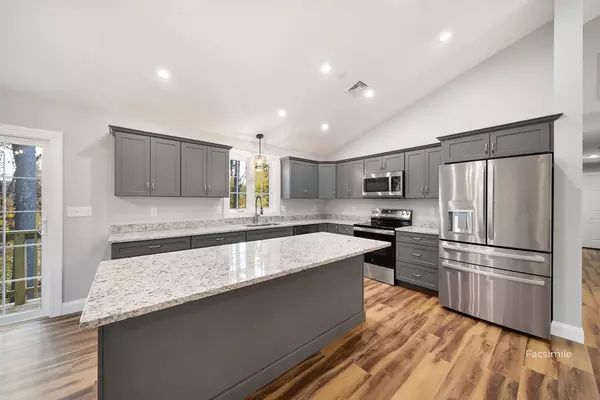$635,000
$625,000
1.6%For more information regarding the value of a property, please contact us for a free consultation.
75.5 Fordway Extension Derry, NH 03038
3 Beds
2 Baths
1,300 SqFt
Key Details
Sold Price $635,000
Property Type Single Family Home
Sub Type Single Family Residence
Listing Status Sold
Purchase Type For Sale
Square Footage 1,300 sqft
Price per Sqft $488
MLS Listing ID 73364186
Sold Date 11/07/25
Style Split Entry
Bedrooms 3
Full Baths 2
HOA Y/N false
Year Built 2025
Tax Year 2025
Property Sub-Type Single Family Residence
Property Description
BRAND NEW 3-Bedroom home under construction with over 1,300 sf of finished space. SOLD with a finished basement- Family Room and 3/4 bathroom. This beautiful new homeowners 5 rooms, 3 bedroom's, and 2 baths. Set on a large level, half acre lot, the home is serviced by town water and sewer. There is a 2-car under garage with paved driveway. The basement offers a roughed in third bathroom.. The home is in a great commuter location, only minutes from Exit 4, I-93. Nice deck overlooking big back yard. Act now and pick out your appliances and flooring. No fossil fuels are proposed to be burned in this home. Expected completion late October. Interior pictures and plan are reasonable facsimiles.
Location
State NH
County Rockingham
Zoning MDR
Direction Exit 4 Route 93, east on Nashua Rd. to Fordway continue thru four way intersection to Fordway Ext.
Rooms
Basement Full, Unfinished
Primary Bedroom Level First
Interior
Heating Central, Heat Pump
Cooling Heat Pump
Appliance Electric Water Heater, Range, Dishwasher, Microwave, Refrigerator
Laundry In Basement, Electric Dryer Hookup, Washer Hookup
Exterior
Exterior Feature Deck
Garage Spaces 2.0
Community Features Shopping, Medical Facility, Highway Access
Utilities Available for Electric Range, for Electric Dryer, Washer Hookup
Roof Type Shingle
Total Parking Spaces 4
Garage Yes
Building
Lot Description Level
Foundation Concrete Perimeter
Sewer Public Sewer
Water Public
Architectural Style Split Entry
Others
Senior Community false
Read Less
Want to know what your home might be worth? Contact us for a FREE valuation!

Our team is ready to help you sell your home for the highest possible price ASAP
Bought with Julia Shepherd • Berkshire Hathaway HomeServices Verani Realty Salem






