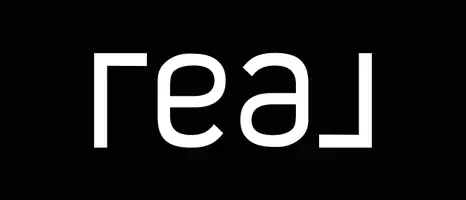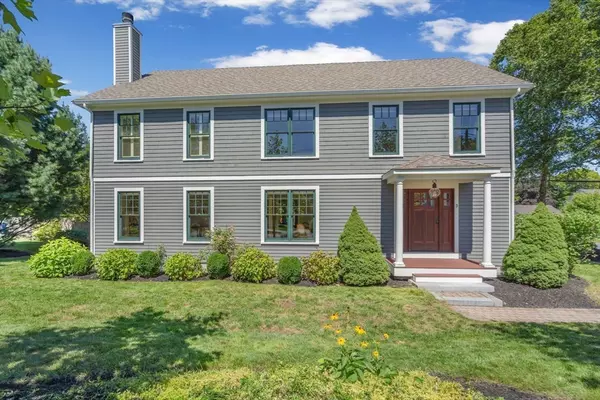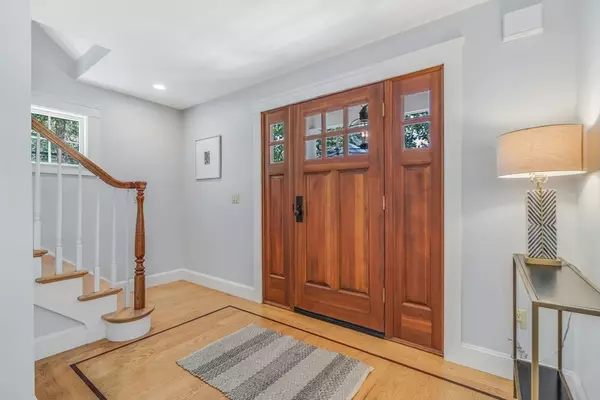$1,775,000
$1,595,000
11.3%For more information regarding the value of a property, please contact us for a free consultation.
3 Pond Street Concord, MA 01742
4 Beds
2.5 Baths
4,184 SqFt
Key Details
Sold Price $1,775,000
Property Type Single Family Home
Sub Type Single Family Residence
Listing Status Sold
Purchase Type For Sale
Square Footage 4,184 sqft
Price per Sqft $424
Subdivision West Concord
MLS Listing ID 73432013
Sold Date 11/10/25
Style Colonial
Bedrooms 4
Full Baths 2
Half Baths 1
HOA Y/N false
Year Built 2007
Annual Tax Amount $16,872
Tax Year 2025
Lot Size 0.290 Acres
Acres 0.29
Property Sub-Type Single Family Residence
Property Description
FANTASTIC HOME IN THE HEART OF WEST CONCORD & ACROSS FROM RIDEOUT PARK! PLAYGROUND, TENNIS, BASKETBALL & MORE! With 4 levels of finished space, this home has everything you need on a quiet cul-de-sac! Timeless New England CHARM ABOUNDS throughout this RENOVATED HOME. The fenced backyard with deck & patio enhances the outdoor experience! The 1st floor features a mudroom w/custom built-ins, an OPEN CONCEPT KITCHEN w/center island, SS appliances, casual dining & access to the deck. The family room boasts BUILT-IN BOOKCASES & the formal living/dining rooms are perfect for entertaining. Upstairs hosts 4 bedrooms including a primary suite w/walk-in-closet! The spacious FINISHED 3RD FLOOR & LOWER LEVEL offer versatile options—playroom, gym, office, au pair or in-law suite! ENJOY ALL THE WEST END HAS TO OFFER – RARE OPPORTUNITY!
Location
State MA
County Middlesex
Zoning C
Direction Laws Brook Rd to Pond St
Rooms
Family Room Flooring - Hardwood, Recessed Lighting
Basement Full, Finished, Bulkhead
Primary Bedroom Level Second
Dining Room Flooring - Wood, Lighting - Pendant
Kitchen Flooring - Wood, Dining Area, Kitchen Island, Deck - Exterior, Recessed Lighting, Lighting - Pendant
Interior
Interior Features Lighting - Overhead, Recessed Lighting, Closet, Mud Room, Foyer, Bonus Room, Game Room, Home Office
Heating Forced Air, Natural Gas
Cooling Central Air
Flooring Wood, Tile, Carpet, Flooring - Stone/Ceramic Tile, Flooring - Wood, Flooring - Wall to Wall Carpet
Fireplaces Number 1
Fireplaces Type Living Room
Appliance Tankless Water Heater, Range, Dishwasher, Refrigerator
Laundry Flooring - Wood, Second Floor, Electric Dryer Hookup
Exterior
Exterior Feature Porch, Deck, Patio, Rain Gutters, Storage
Garage Spaces 1.0
Utilities Available for Gas Range, for Electric Dryer
Roof Type Shingle
Total Parking Spaces 4
Garage Yes
Building
Lot Description Corner Lot
Foundation Concrete Perimeter
Sewer Public Sewer
Water Public
Architectural Style Colonial
Schools
Elementary Schools Thoreau
Middle Schools Cms
High Schools Cchs
Others
Senior Community false
Read Less
Want to know what your home might be worth? Contact us for a FREE valuation!

Our team is ready to help you sell your home for the highest possible price ASAP
Bought with Kim Patenaude and Rory Fivek Real Estate Group • Barrett Sotheby's International Realty






